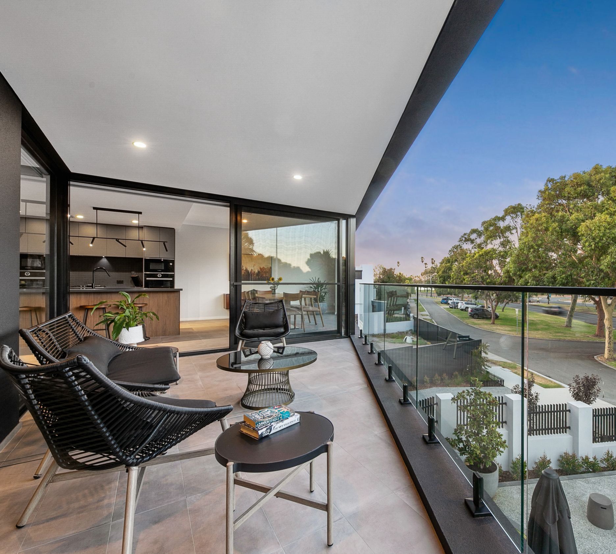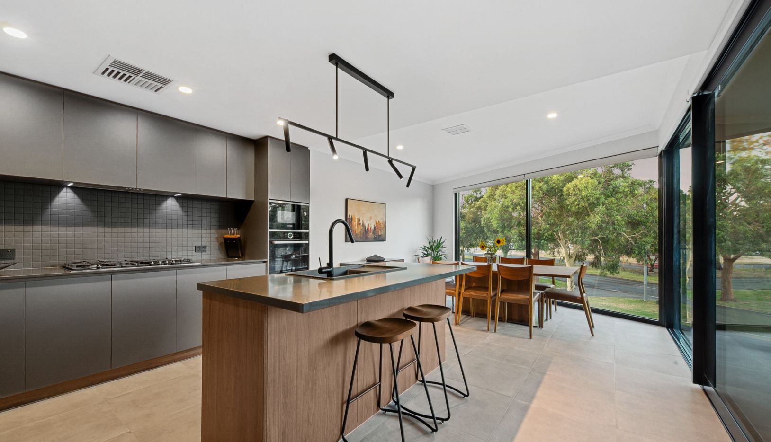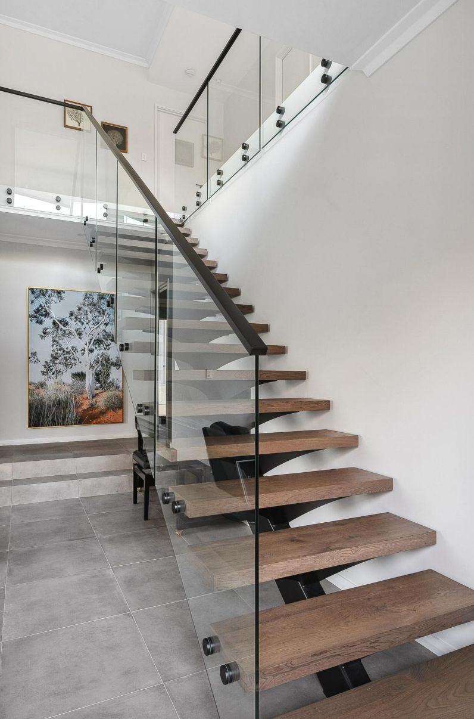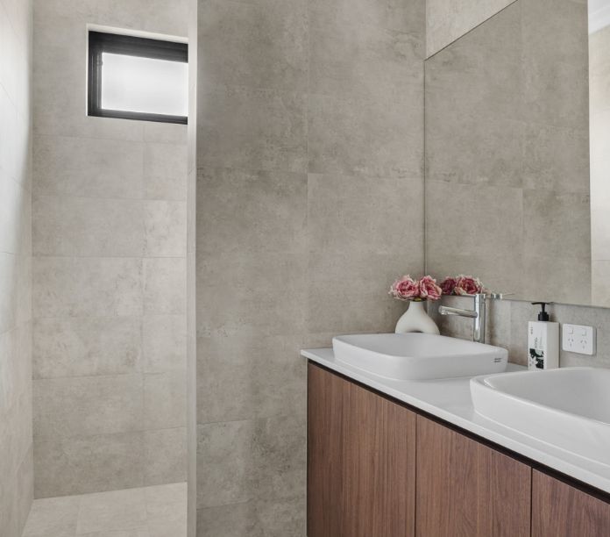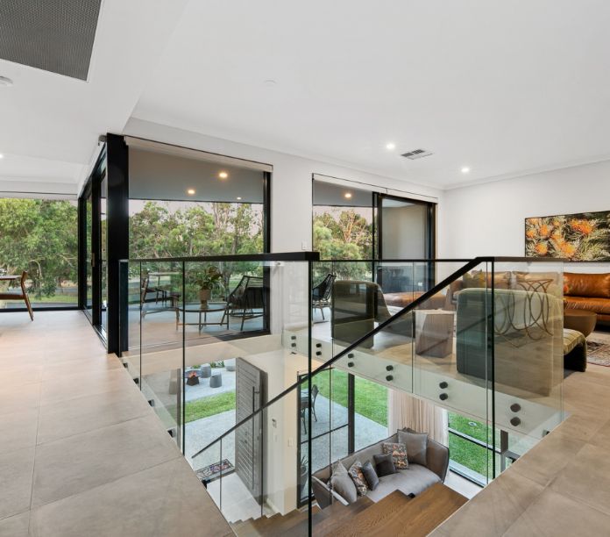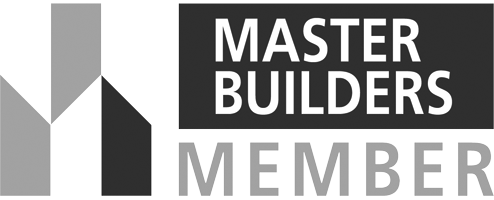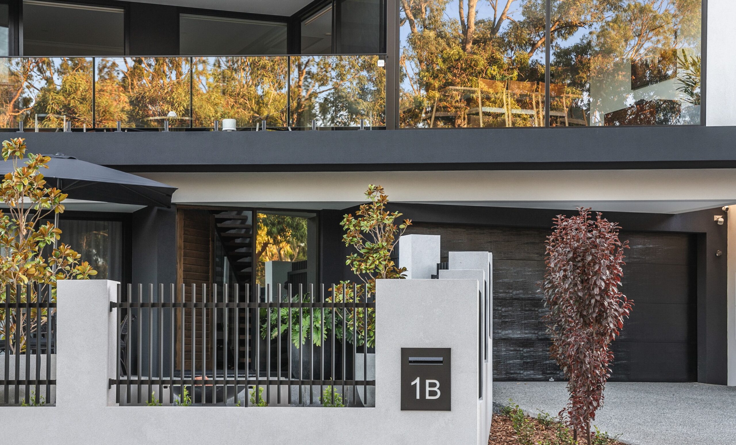
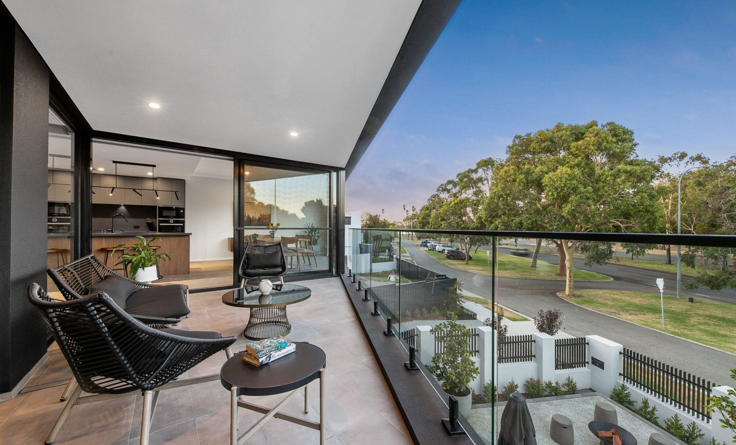
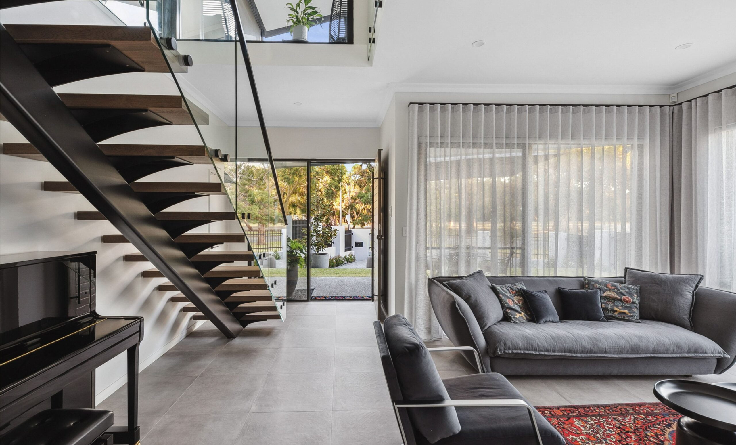
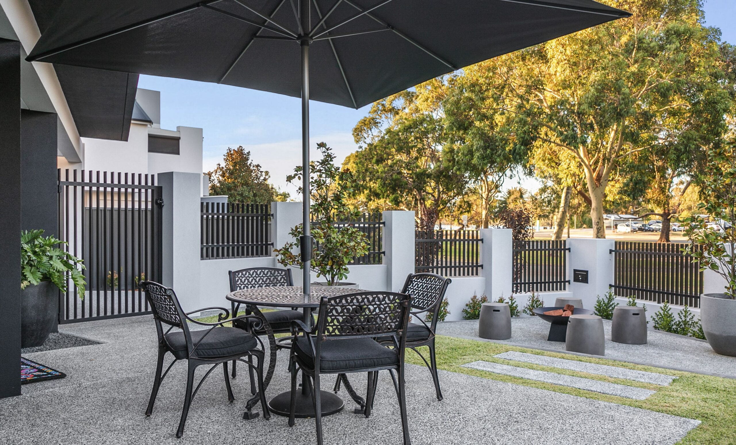
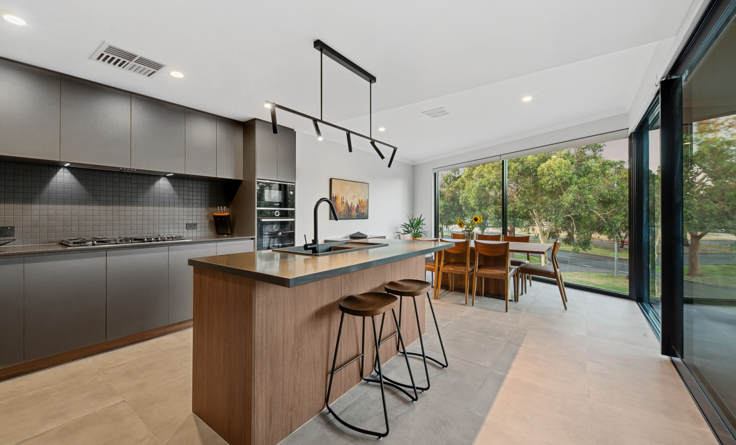
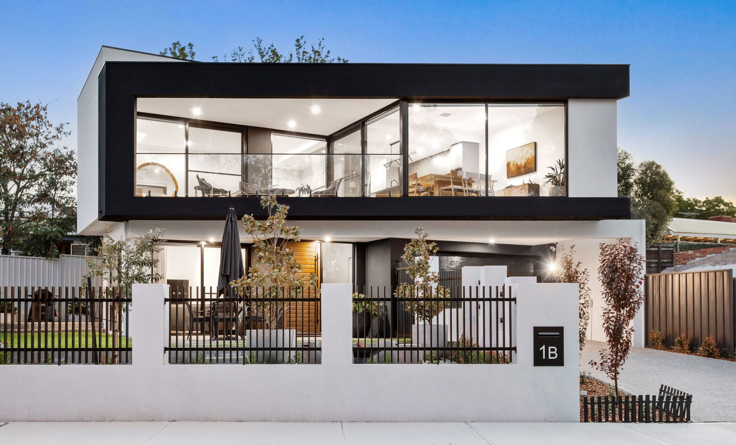
This 252 sqm custom designed home was built on a 354 sqm block and was designed and built to maximise the block to its full potential while capturing and maximising the sweeping lake/tree views of Lake Monger.
This home is as functional as it is aesthetically enhanced, featuring bold yet neutral textures.
This house had to be strategically designed around two sewer mains, both of which extended across the entire frontage and the rear of the block. This was overcome by creating a stepped elevation to the ground floor ensuring we met the minimum setback requirements with the use of screw piles. The upper floor balcony and dining area has been cantilevered on an angle which runs in line with the sewer main, again maximising the use of space.
