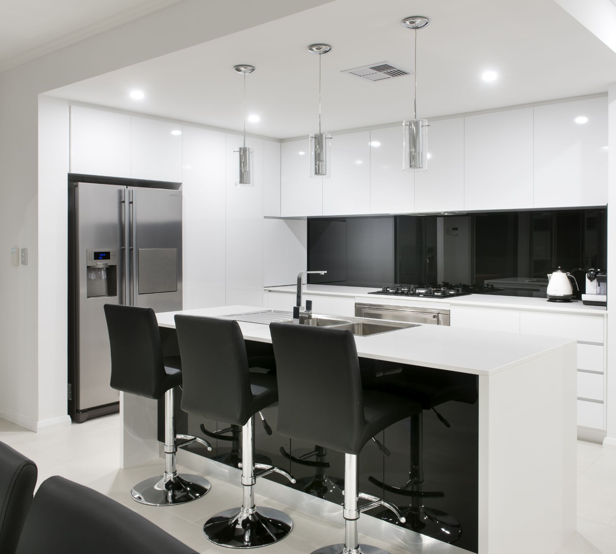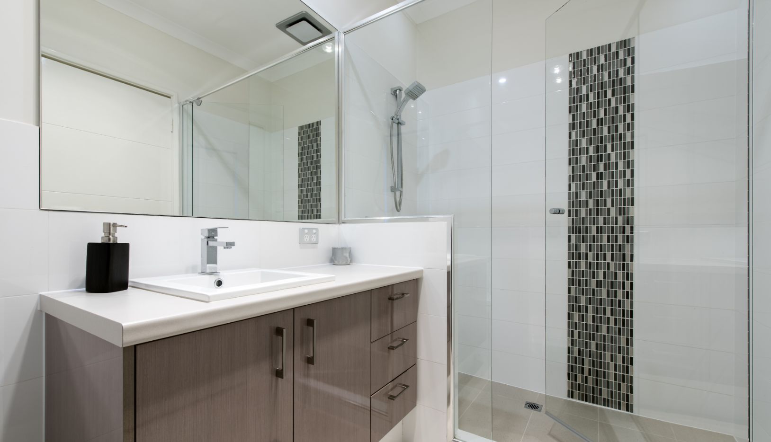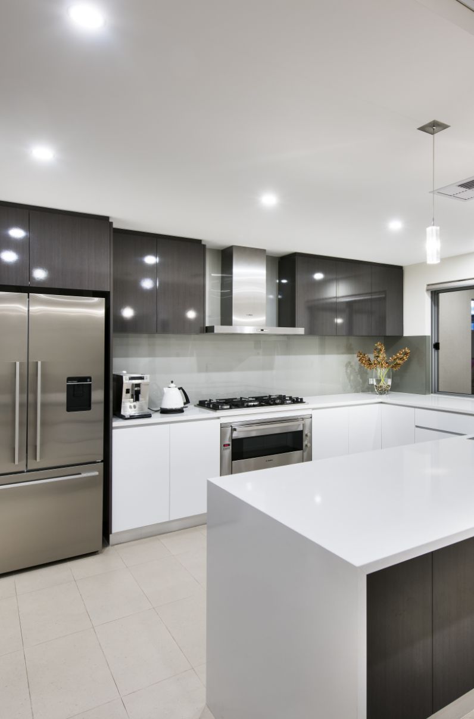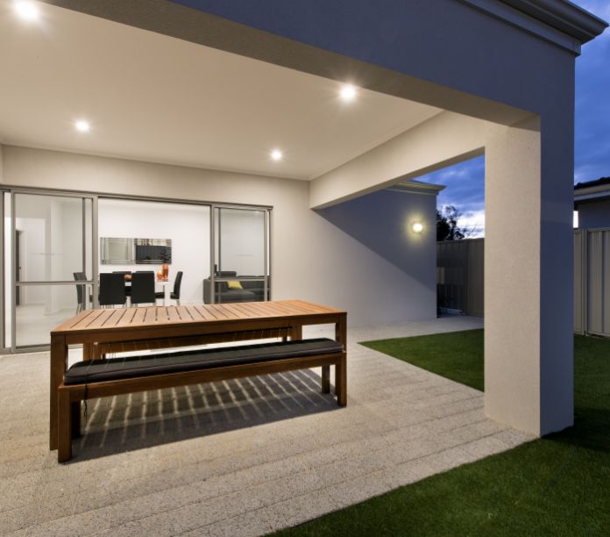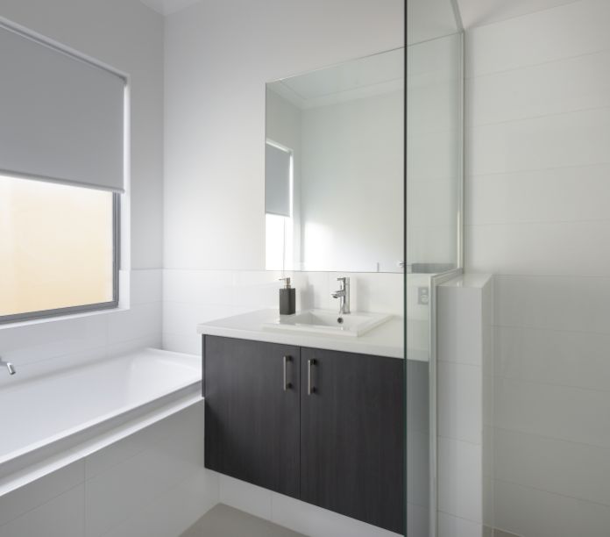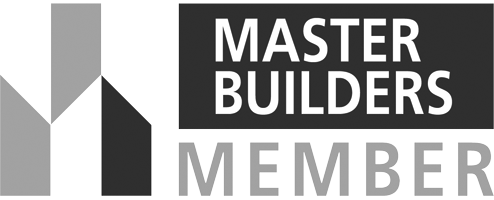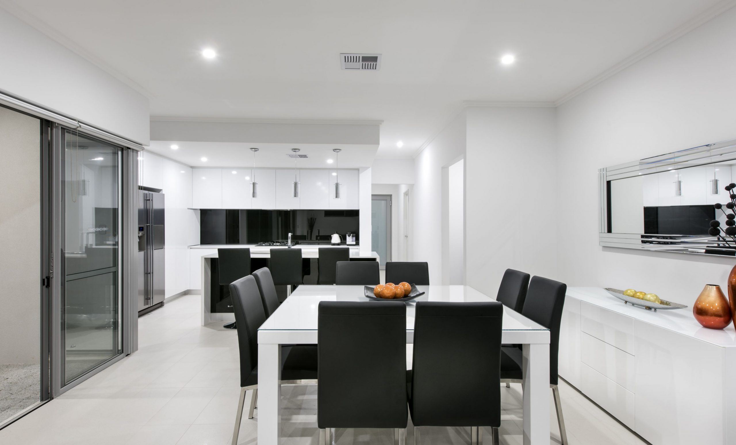
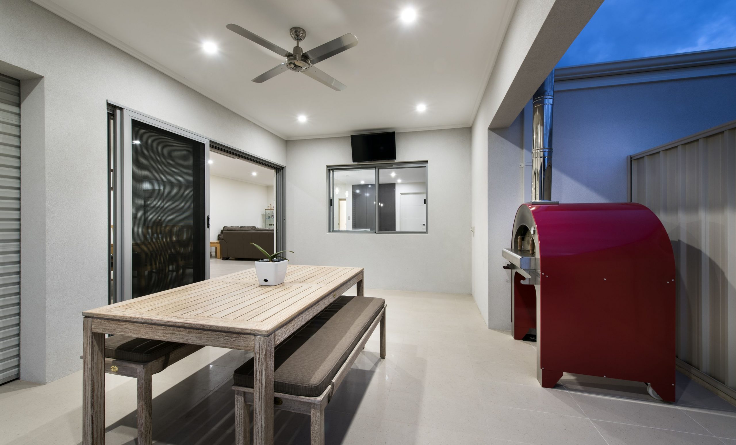
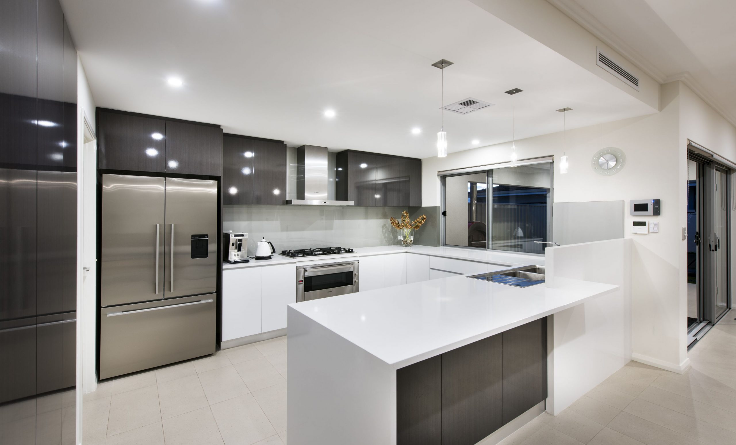
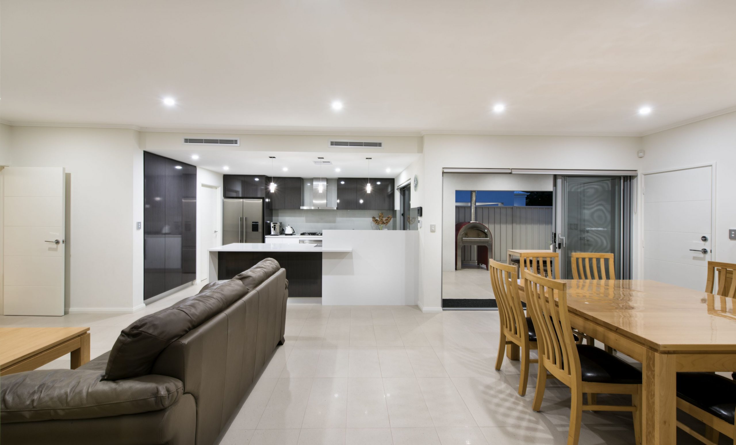
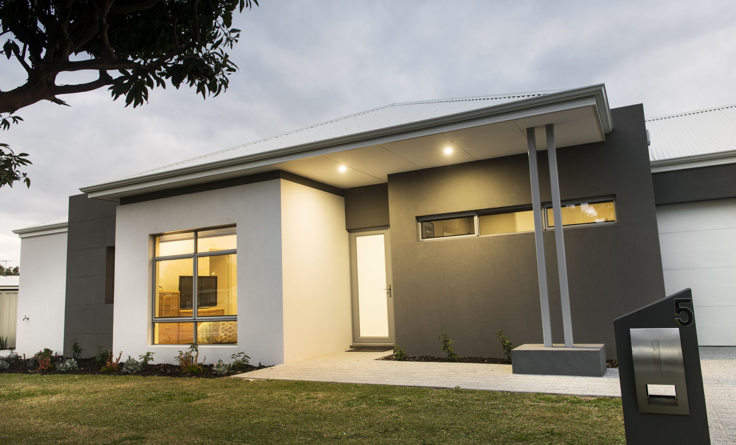
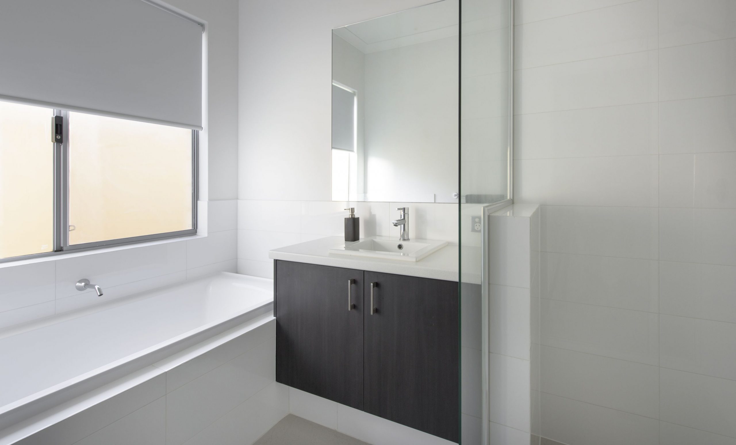
This Triplex Development has been architecturally designed with each unit’s layout boasting a spacious feel with integration from internal and external entertaining areas including 3 bedrooms, 2 bathrooms plus activity and study nooks.
The external elevation has standout features such as raised porch ceilings and contrasting render.
The original property had R20 zoning, which only allowed for the multi-unit development to be subdivided as a duplex site. With some creativity, ingenuity and persistence, we pushed the boundaries with the local council, both in terms of design and regulations, and managed to apply for R25 zoning. This was approved by an understanding, accommodating and forward-thinking town planning department, which allowed us to add an additional unit to the development. This increased our client’s profit on the project immensely.
