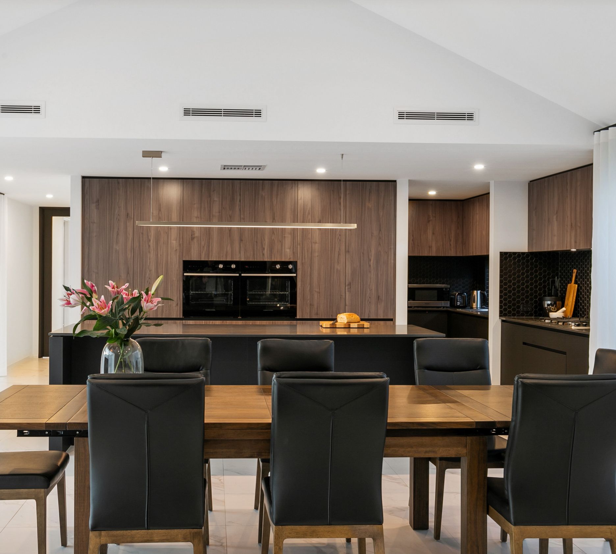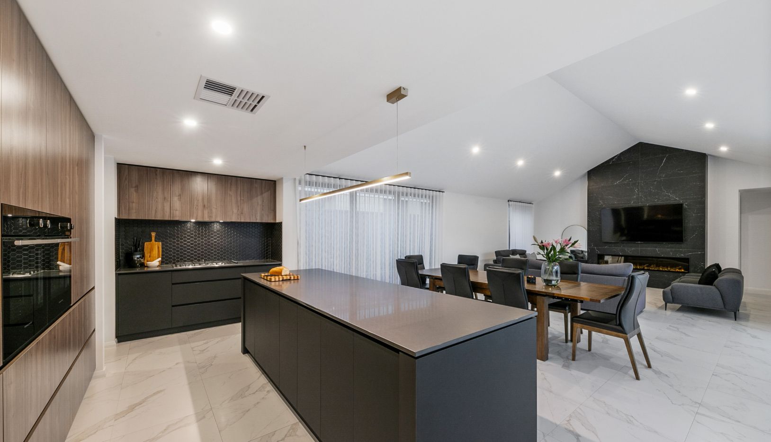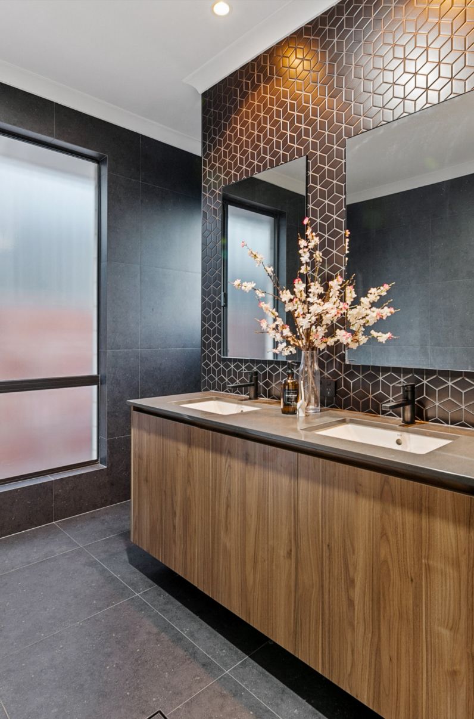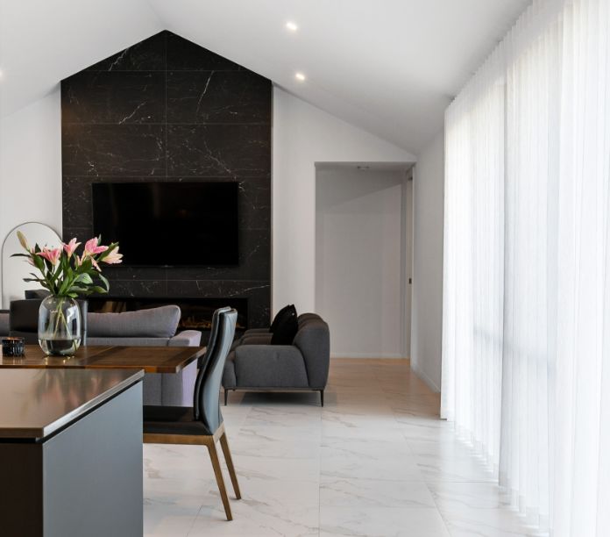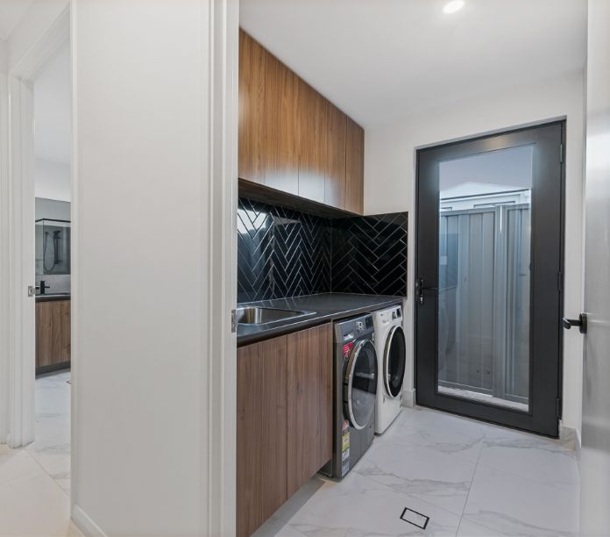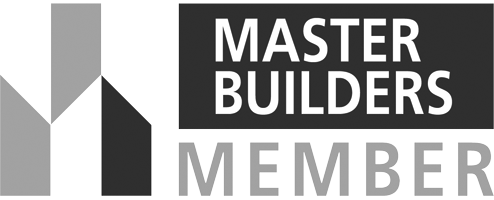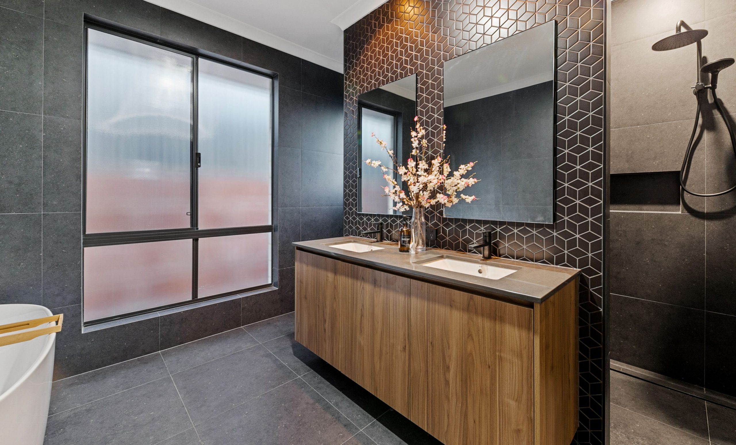
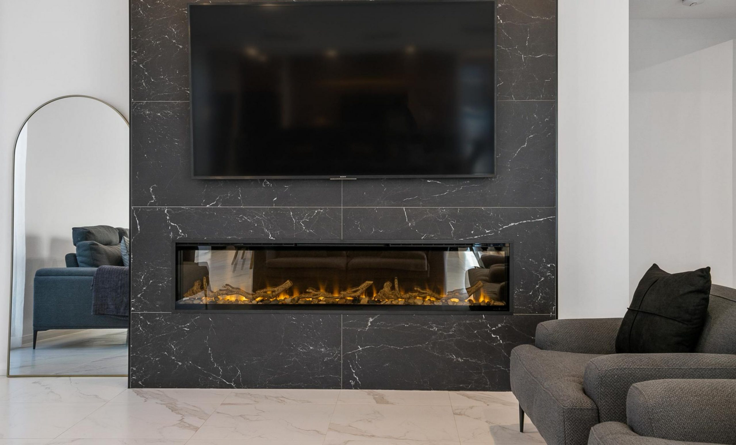
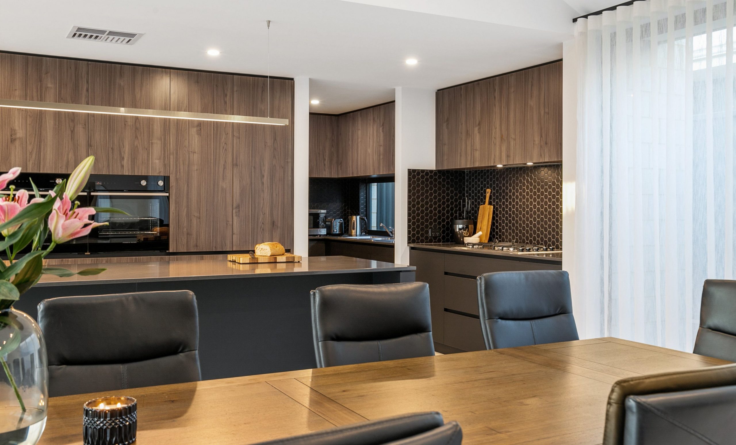
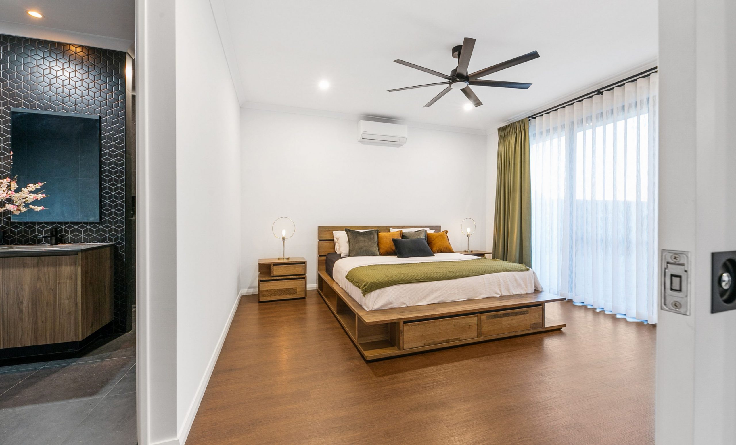
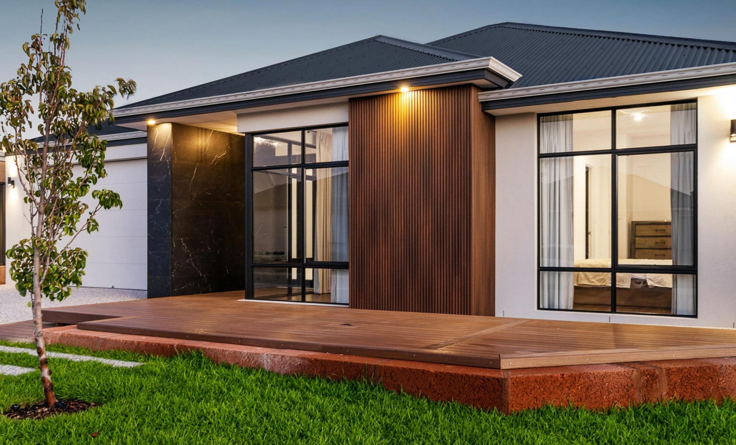
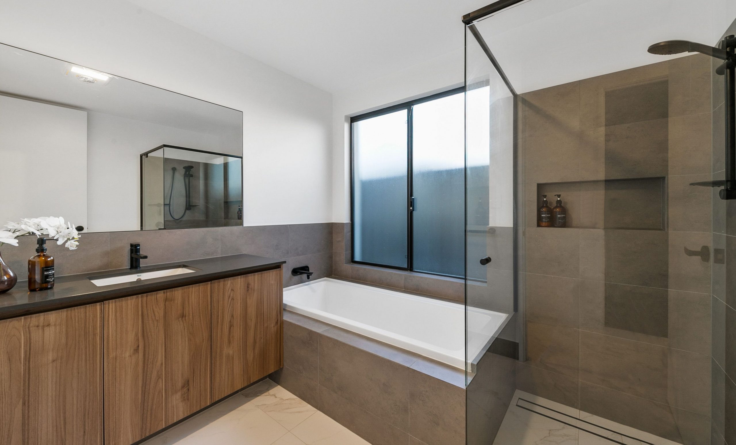
This contemporary home was designed for a growing family with an appreciation for design and a love for texture and materials. The home features a large open living area with high raked ceilings, a fireplace and full height sliding doors that embraces plenty of natural light and cross flow ventilation.
Dark tones and textures have been used in each room throughout. A combination of Black Venette and timber laminate cabinetry, dark porcelain tiles, black tapware all compliment and contrast each other. The front elevation features a blade wall with large format porcelain, tiled cladding and castellation composite timber cladding.
This home was built during the Covid pandemic which caused a lot of disruption to the supply of building materials and the availability of trades. We successfully overcame these issues with meticulous scheduling which ensured this home was completed without disruption.
