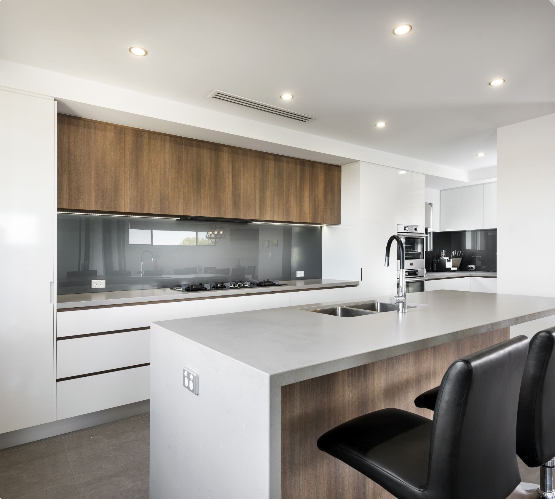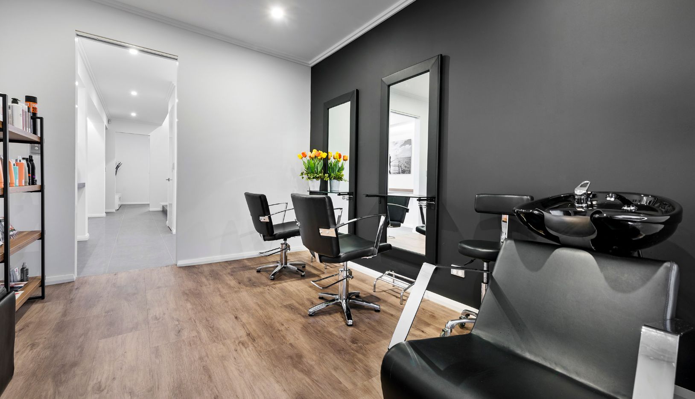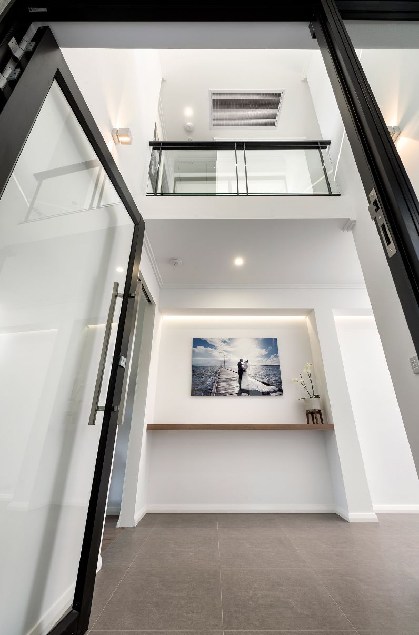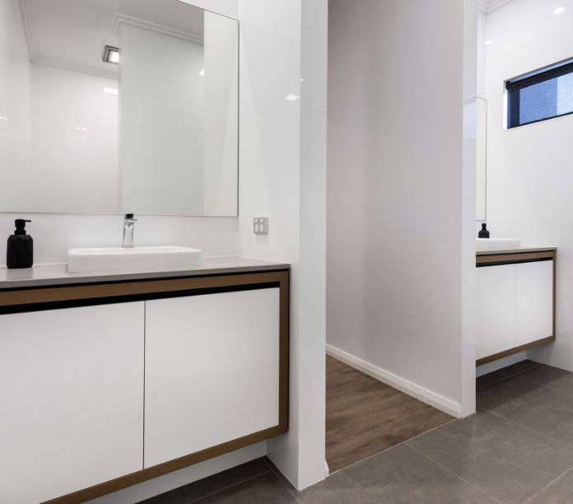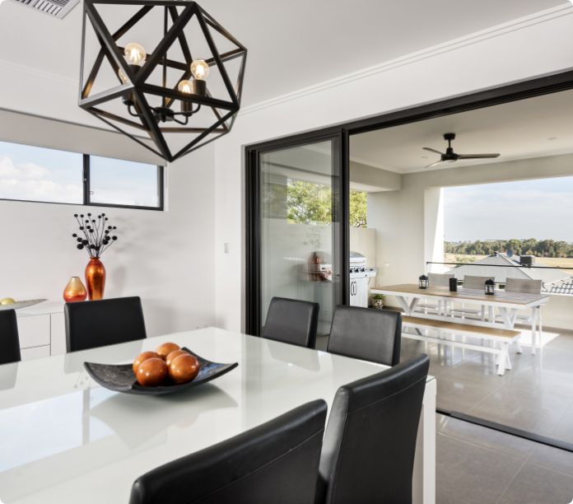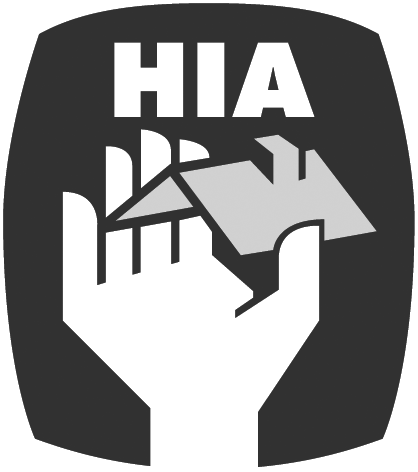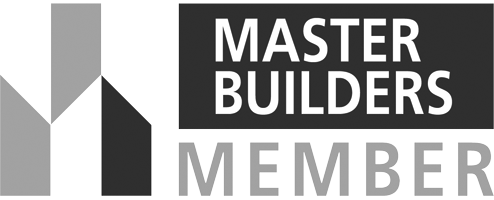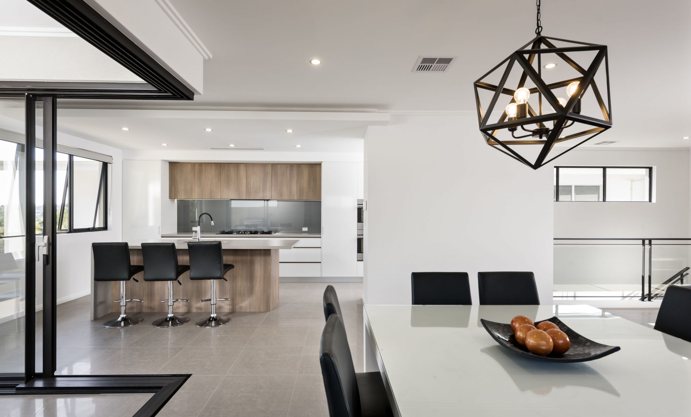
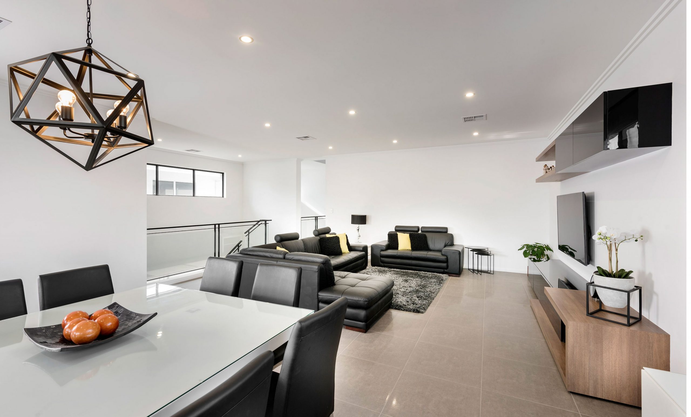
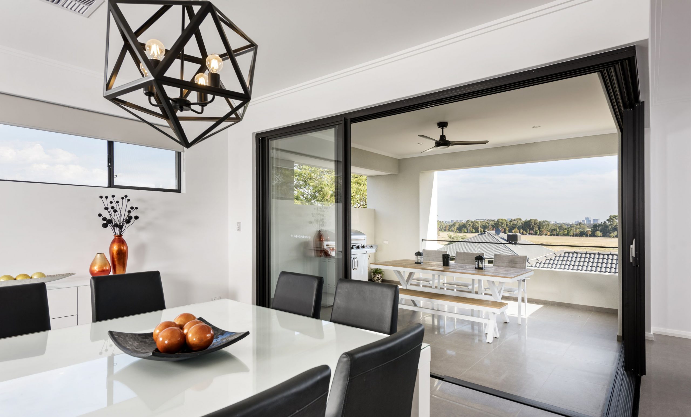
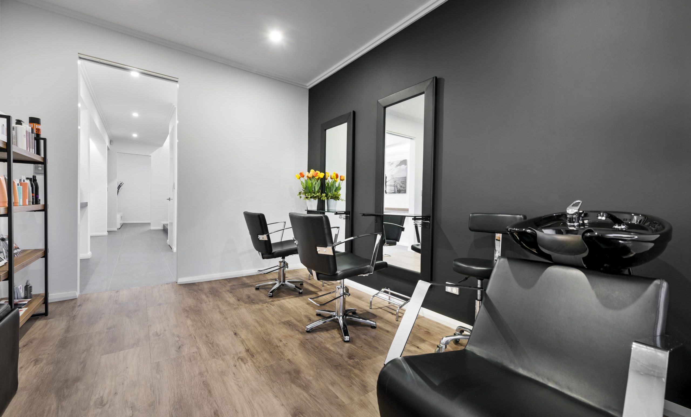
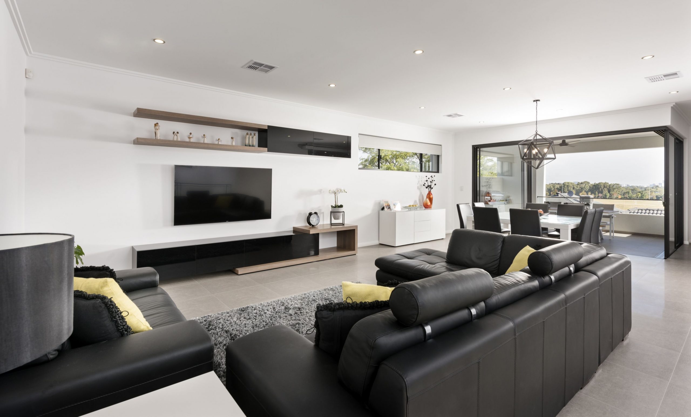
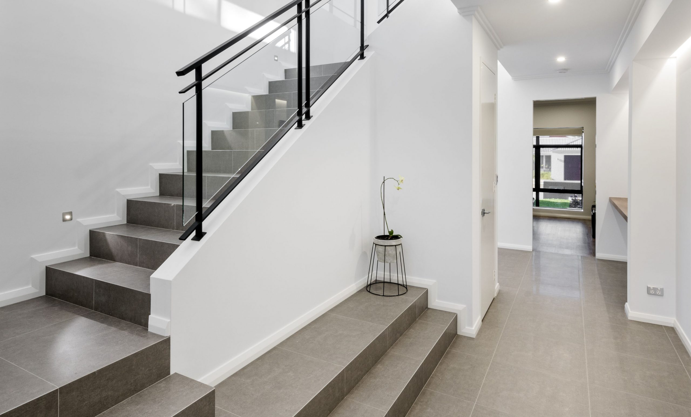
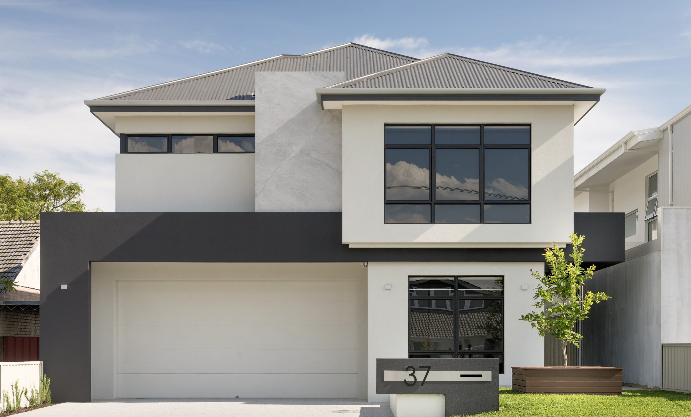
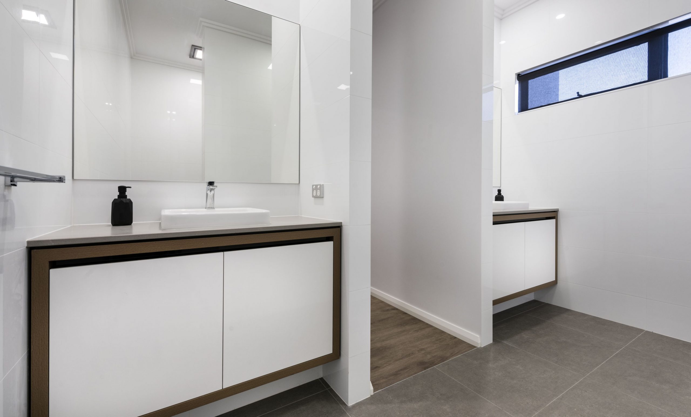
The home was custom designed to suit a block with a 12m frontage and 32m depth with second storey views of a bird sanctuary and Perth CBD to the rear. A side entry was designed to maximise the block width and enhance the street presence.
The spacious living area to the upper floor which opens out to a balcony was designed to capture the rear view. This four bedroom, two bathroom home also includes a hair salon, an activity room to the ground floor and a spacious backyard.
One of the biggest challenges was to maximise the rear view of the upper floor living area while adhering to the neighbouring overlooking R-Code legislation. This was resolved with strategically placed screening that complimented the overall look and feel of the home.
